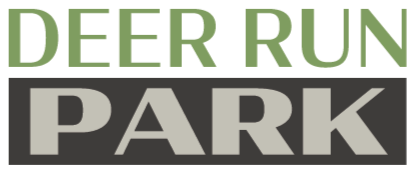top of page

Project Overview
GAI will prepare a preliminary design for the subject property. These plans will locate the proposed walkways and fixed program elements (open plan areas, restrooms, shelters, pedestrian bridges, etc.). Preliminary grading plans will be completed. The plans will be completed as black and white line drawings. GAI will modify and update drawings based on public input and County direction. The final product will be a rendered master plan supported by 3D graphics and rough magnitude of cost.
bottom of page
